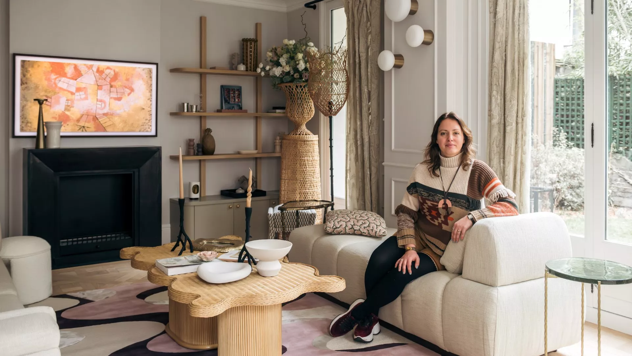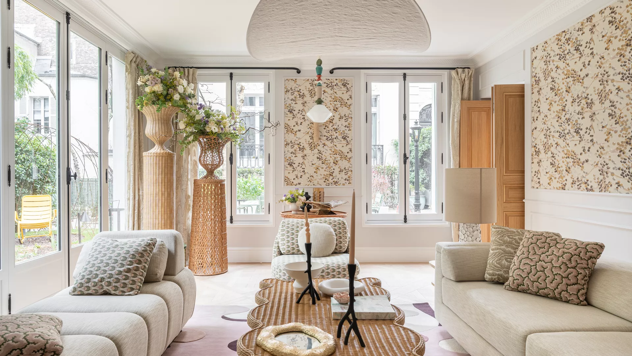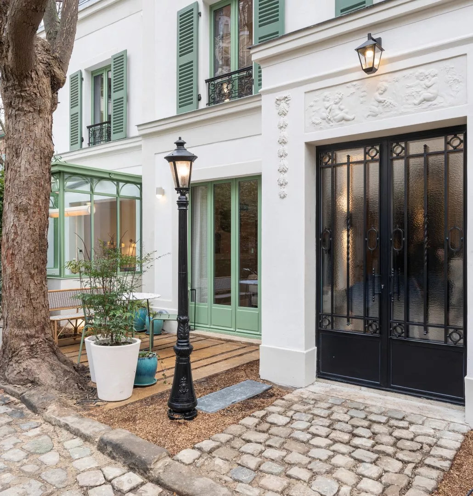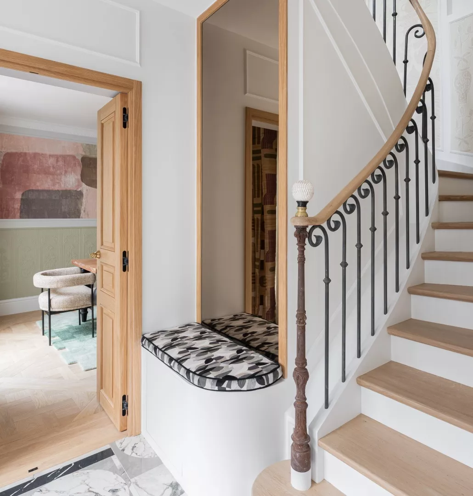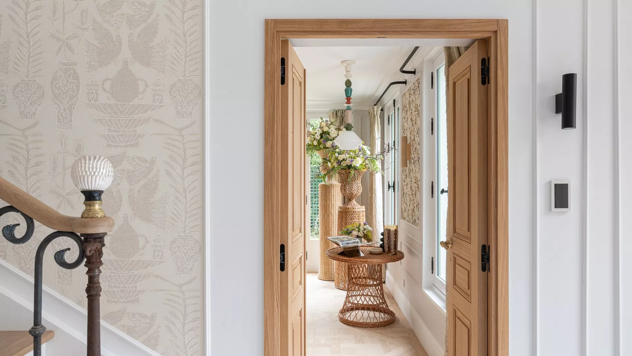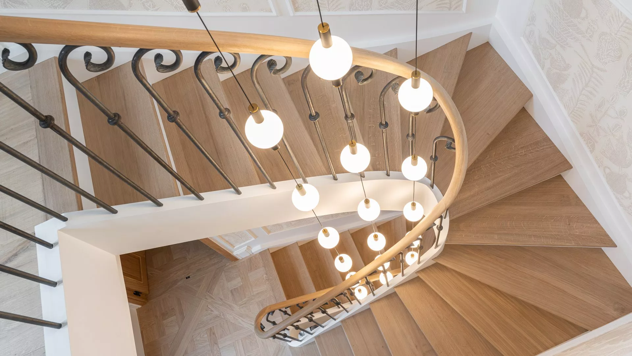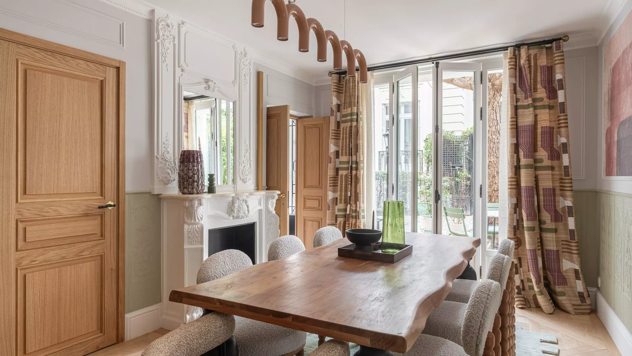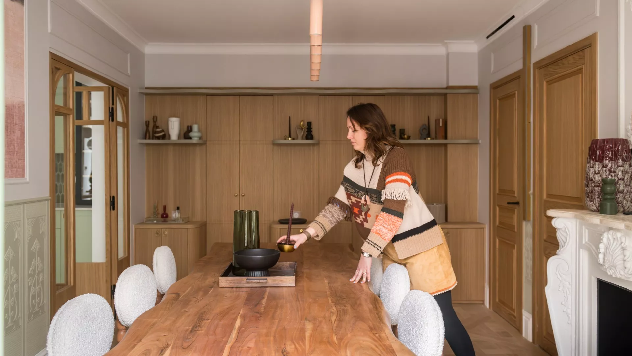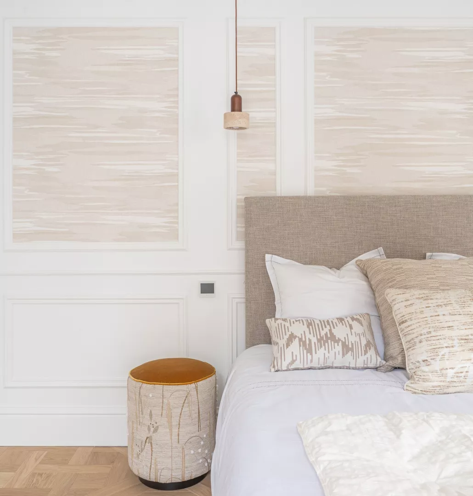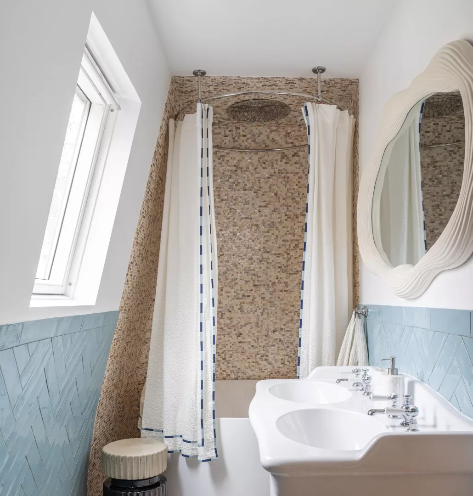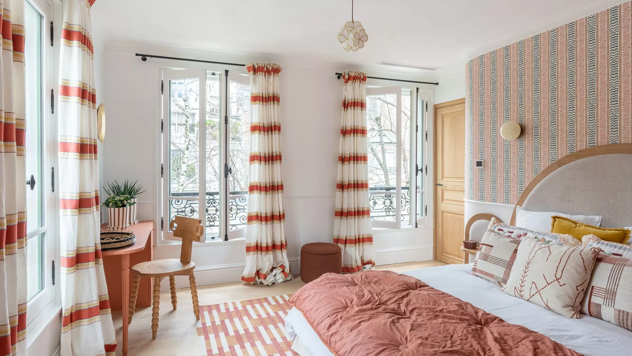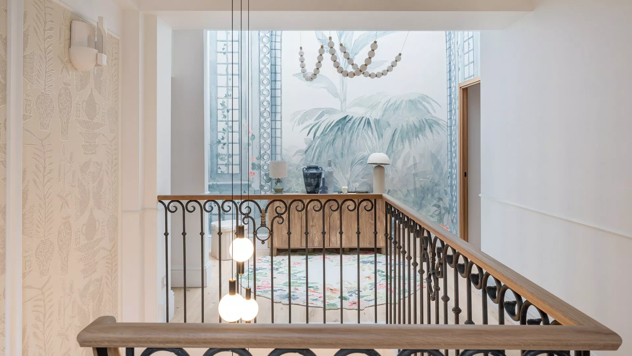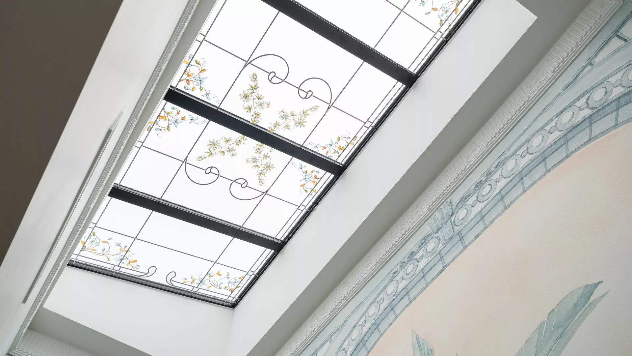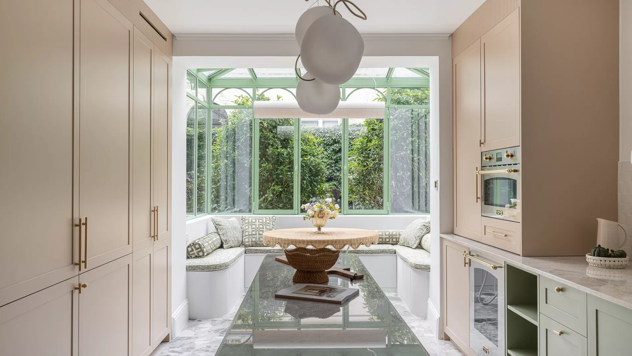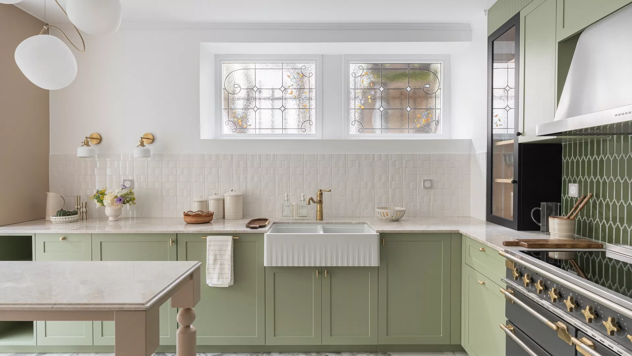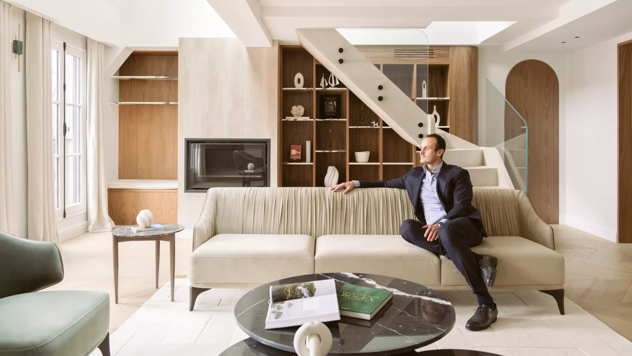Home tour: A private mansion with the feel of a country house
As soon as you cross the threshold of this mansion, you are immediately transported to a family home with a country feel. Kyka has meticulously restored the period features, while adding modern and functional touches, resulting in an elegant and bright family home. Every detail has been thought out to preserve the authenticity of this mansion while transforming it into a contemporary living space. Currently for sale by Junot Victor Hugo, this turnkey property is a rare opportunity in the heart of the 16th arrondissement.
Can you introduce yourself?
Hello, my name is Bertille and I am an interior architect and designer for Kyka.
What do you think was the potential of this house?
This former 19th century mansion, divided into several apartments and unoccupied for several years, offered remarkable potential. Our goal was to restore its period charm by reintroducing moldings, Versailles parquet flooring, fireplaces and generous volumes. After 10 months of work, the renovation transformed this mansion into a contemporary family home, equipped with cutting-edge home automation, all enhanced by a 110 m² garden, creating a living environment in the spirit of a country house in the heart of the city.
What were the main challenges in this restoration?
This project consisted of rediscovering the spirit of the private mansion, despite the disappearance of the original elements. From the entrance, we find an English staircase entirely custom-made with wrought iron balusters and second-hand elements.
Although the fireplaces are not from the period, we chose stone models, in the style of the 19th century, running on bioethanol to combine aesthetics and practicality. A plaster trumeau with its old-fashioned mirror was installed in the dining room to reinforce the character of the place. In addition, the bottom of the walls of this room were "papered" to recreate Art Nouveau motifs, echoing the garden and the atmosphere that reigned in the houses of this period.
A significant place was also devoted to light. The mansion is lit by about twenty windows and bay windows, entirely changed to acoustic and anti-intrusion double glazing. These openings were the starting point for determining the positioning of the interior lighting. We opted for a mixture of indirect light, and sources of soft and warm light, in particular with suspensions and wall lights in collaboration with Nedgis. Among our favorites are the sculptural plaster sconces on the second floor, from the “Souvenir of United Lebanon” collection by designer Charles Kalpakian, and the contemporary “arches” in the dining room designed by the duo Johan Lindsten and Markus Johanson.
What were your sources of inspiration?
The spirit of this private mansion evokes a real English cottage or a country house in the heart of Paris. The garden, a true central element, becomes a source of inspiration for each room. The hues and patterns echo the natural colors of the garden, establishing a perfect continuity between the exterior and the interior. As you go up the floors, the colors become warmer and brighter, reminiscent of the hues of a summer garden.
Each room is distinguished by its own identity while remaining faithful to the common thread, that of omnipresent nature. One of the highlights of this transformation is the landing on the top floor, created in collaboration with an art glazier, who designed a unique stained glass window in enamels, replacing an old corrugated sheet. Inspired by orange groves and winter gardens, this room is dressed in custom-made panoramic wallpaper from Les Dominotiers, creating a vegetal and luminous atmosphere.
Our collection of architect-designed propertiesWhat place is given to materials?
Light oak is very present throughout the house, in particular with Versailles parquet tiles on the ground floor and first floor, large old-style strips on the upper floors, as well as in the doors, joinery and some furniture, such as the dining room top. The idea was to bring charm and authenticity through wood in order to give it a more contemporary vision than that of traditional country houses with often (too) dark wood.
Particular attention was paid to given to patterns and colours, particularly in the choice of curtains, wallpapers, painted ceilings and carpets. The sofa, chaise longue and armchairs in the living room come from Nobilis, as do almost all the fabrics and curtains. The coffee table, the kitchen table and the wicker columns were found in Marrakech.
Finally, research and design work was carried out in collaboration with the Fany Glass workshops to design the stained glass windows in the kitchen and the glass roof of the staircase.
Which room in this apartment did you particularly enjoy working on and why?
The kitchen is the room I love the most, especially for its enamel stained glass windows, its soft colors, its splendid glass roof that lets in natural light, and its generous space. It was essential that this kitchen opens onto the garden. The existing glass roof, dating from the 90s, was replaced by a glass roof inspired by the past, made with a craftsman, in order to create a family dining area.
As for materials, we selected stone effect porcelain stoneware for the floor, lacquered joinery in green and beige, and a Tajmahal granite worktop. The enamel stained glass windows are made on double glazing. Finally, a rattan table, found in Marrakech, and custom-made benches and cushions complete the winter garden atmosphere of this room.
What are the advantages of this neighborhood?
The mansion is ideally located between Trocadéro and Passy, two emblematic districts of the 16th arrondissement. It is close to the best schools, making this location a perfect choice for families. This district offers a calm and residential living environment, while being close to shops, green spaces and transport.
Discover this private mansion