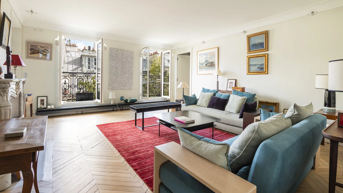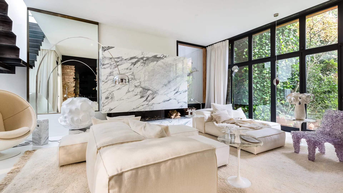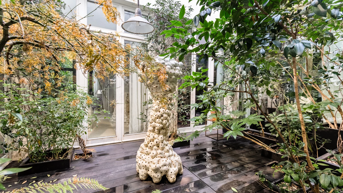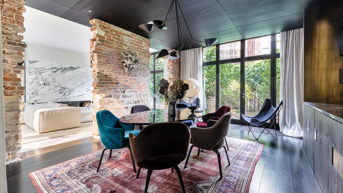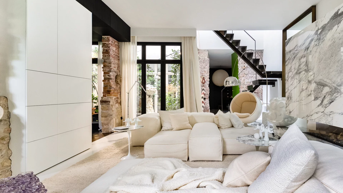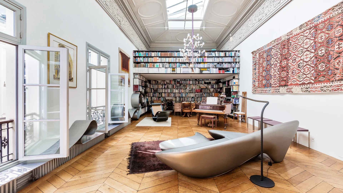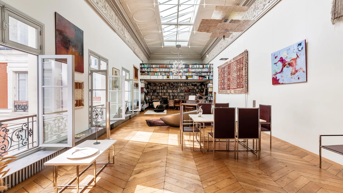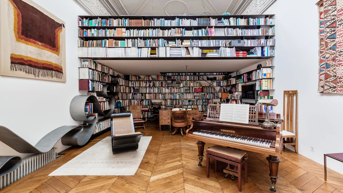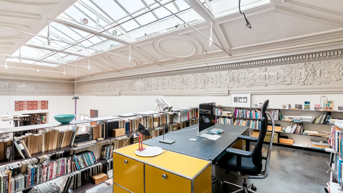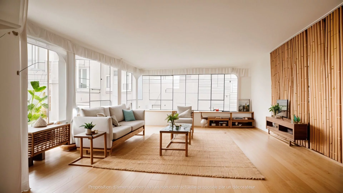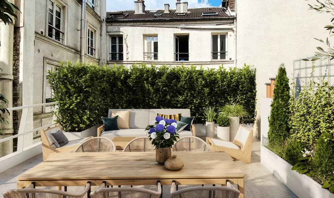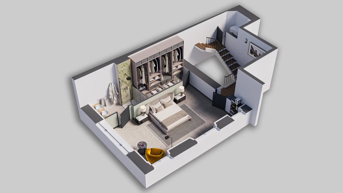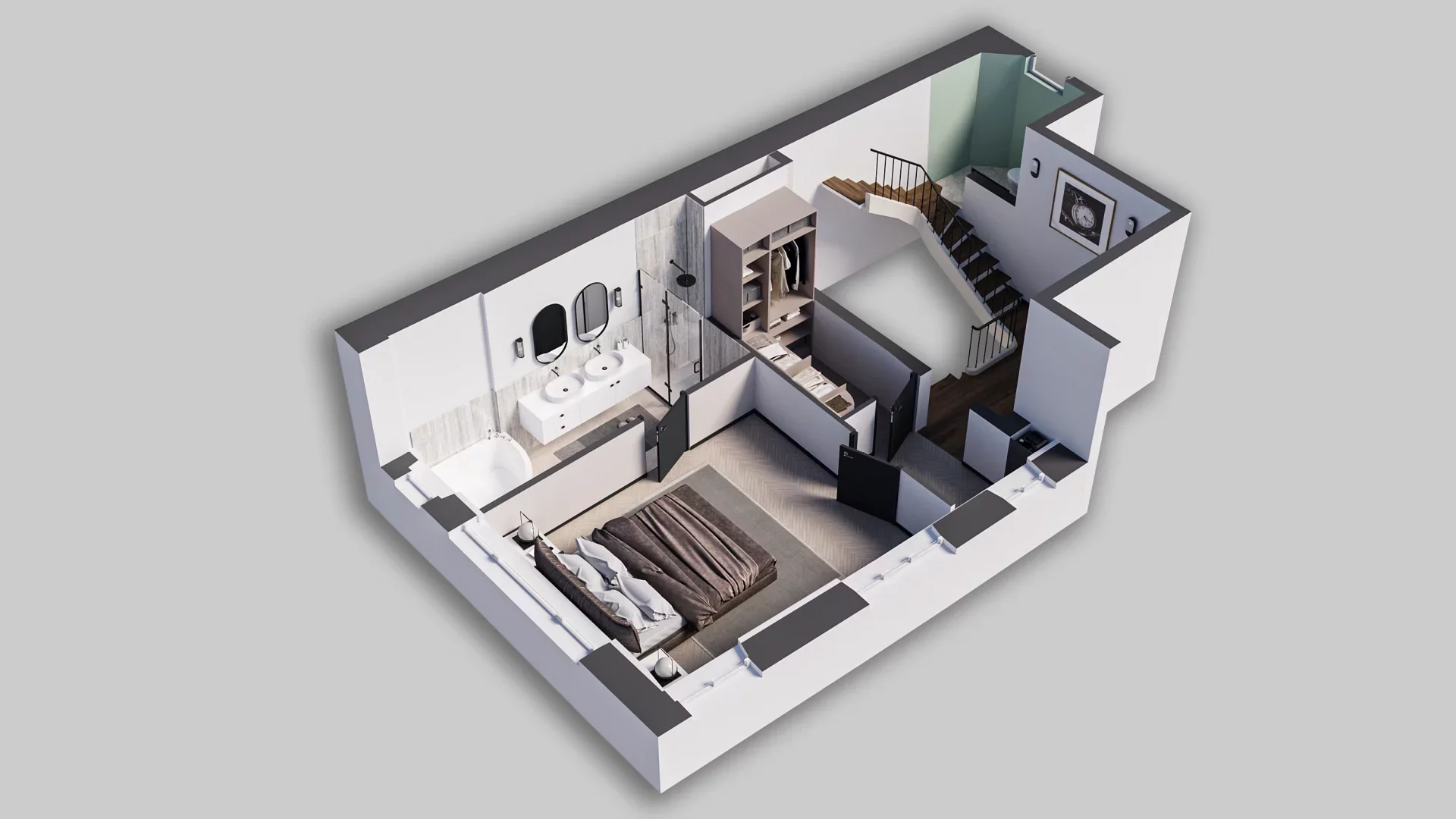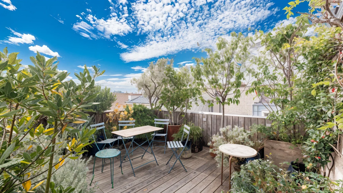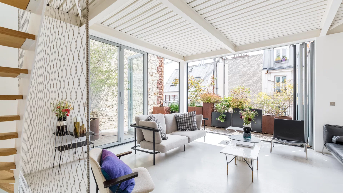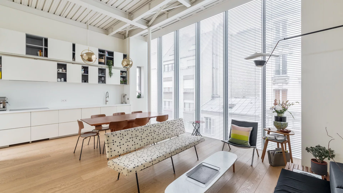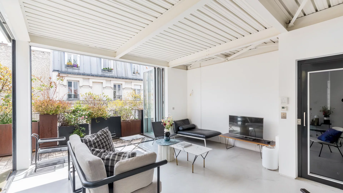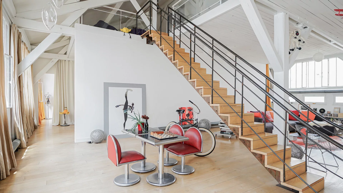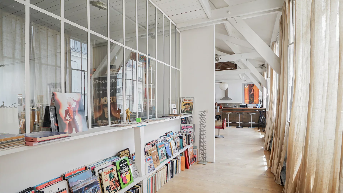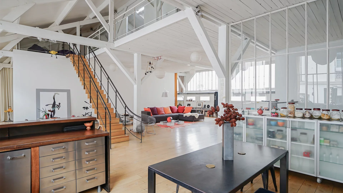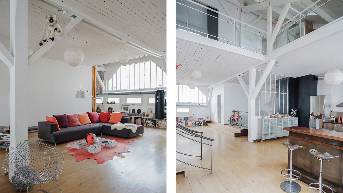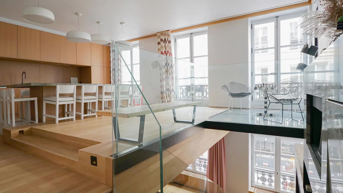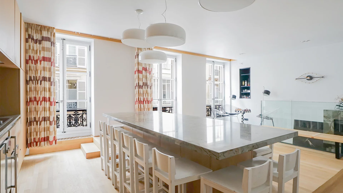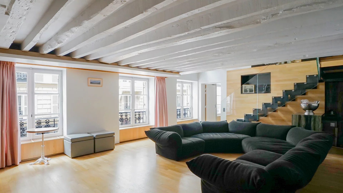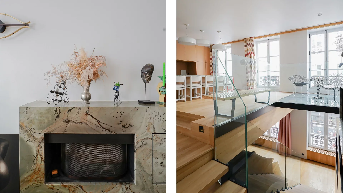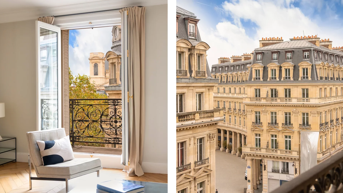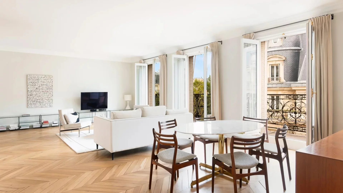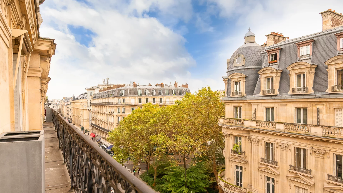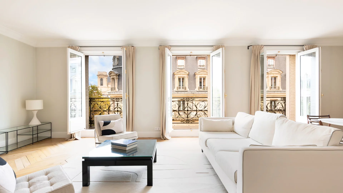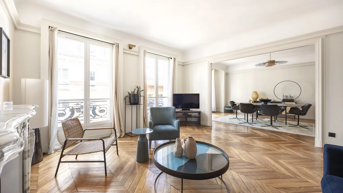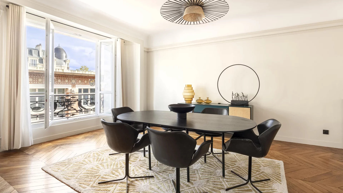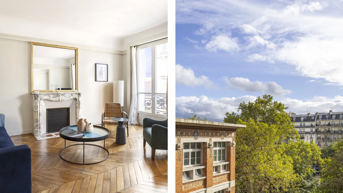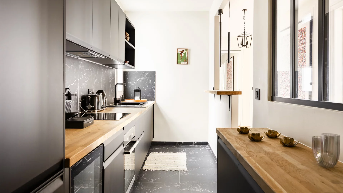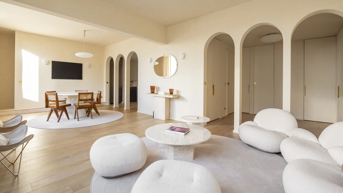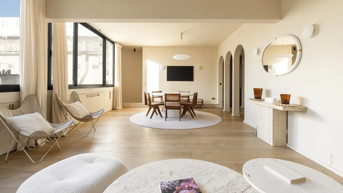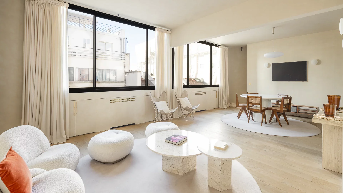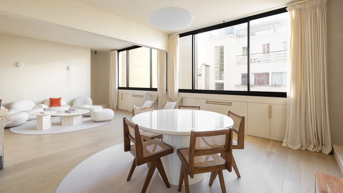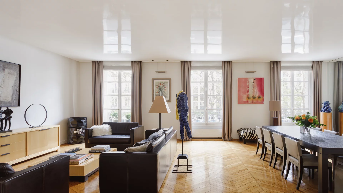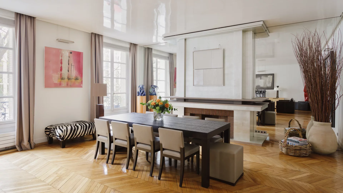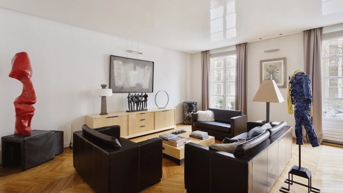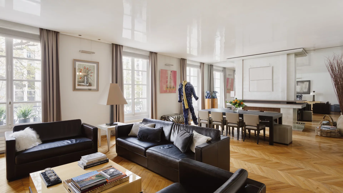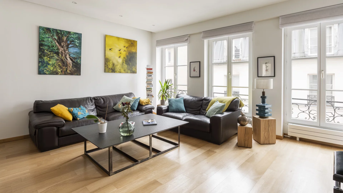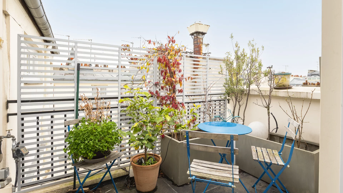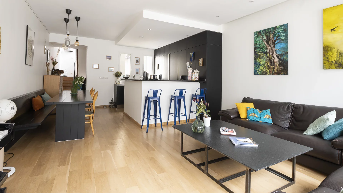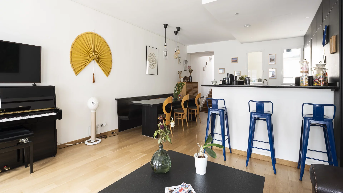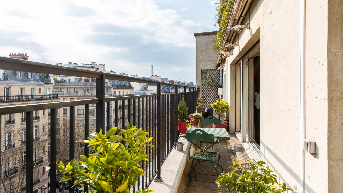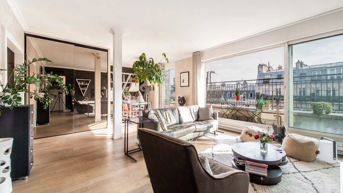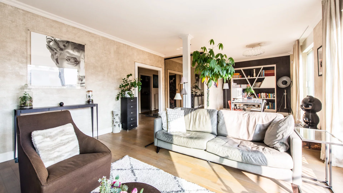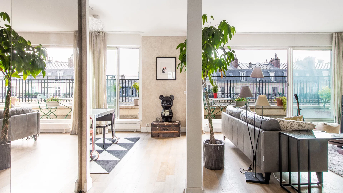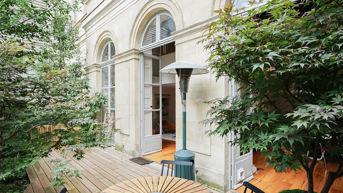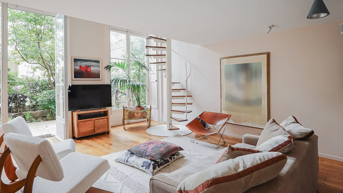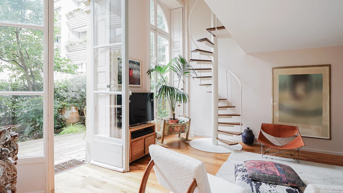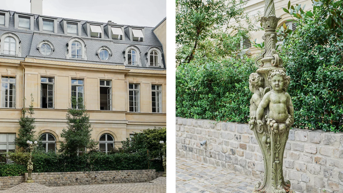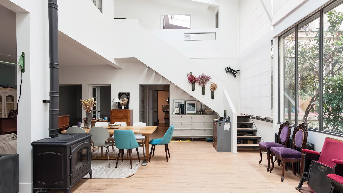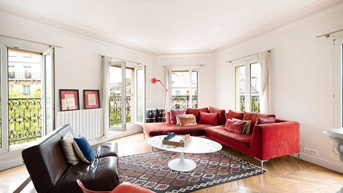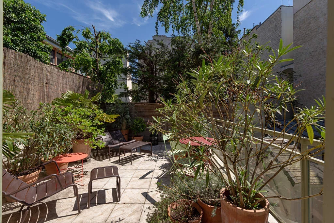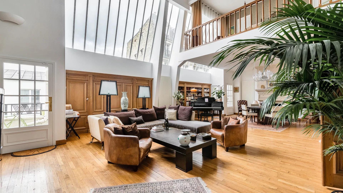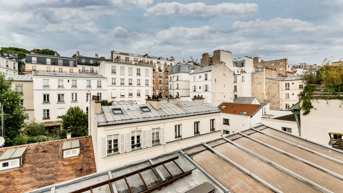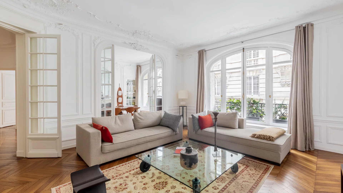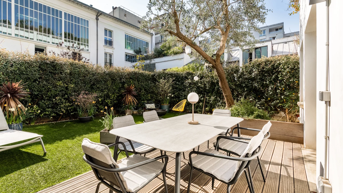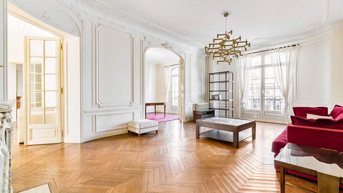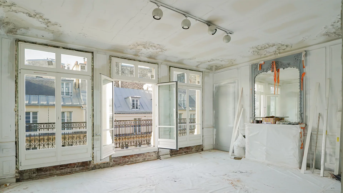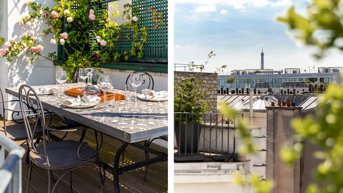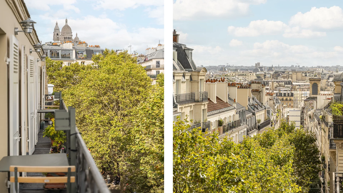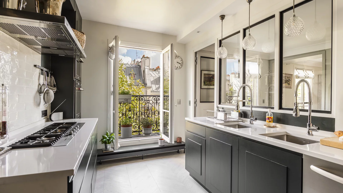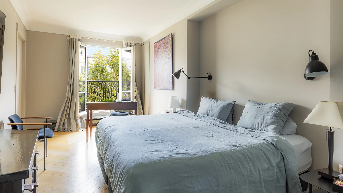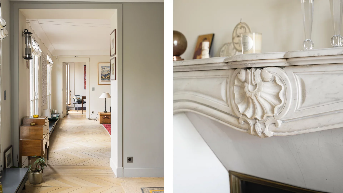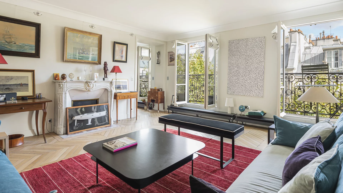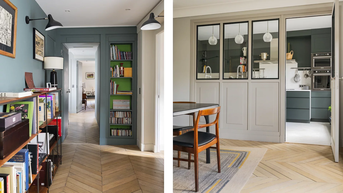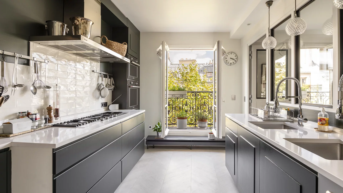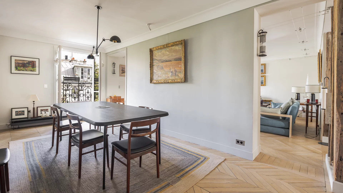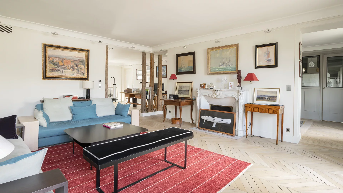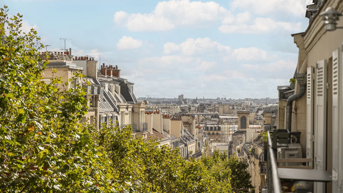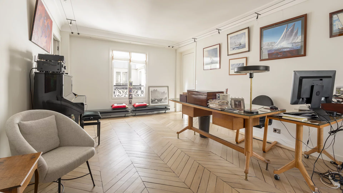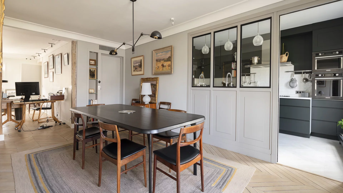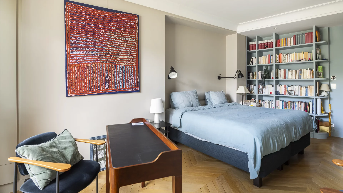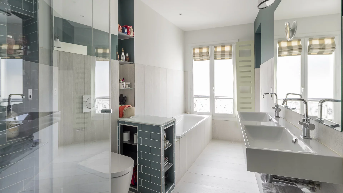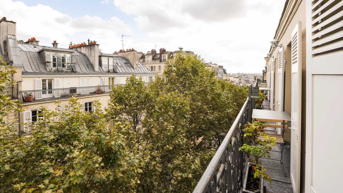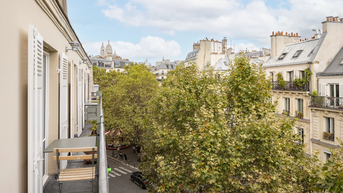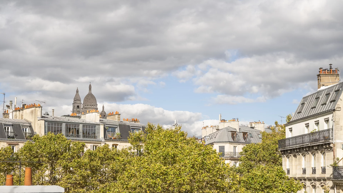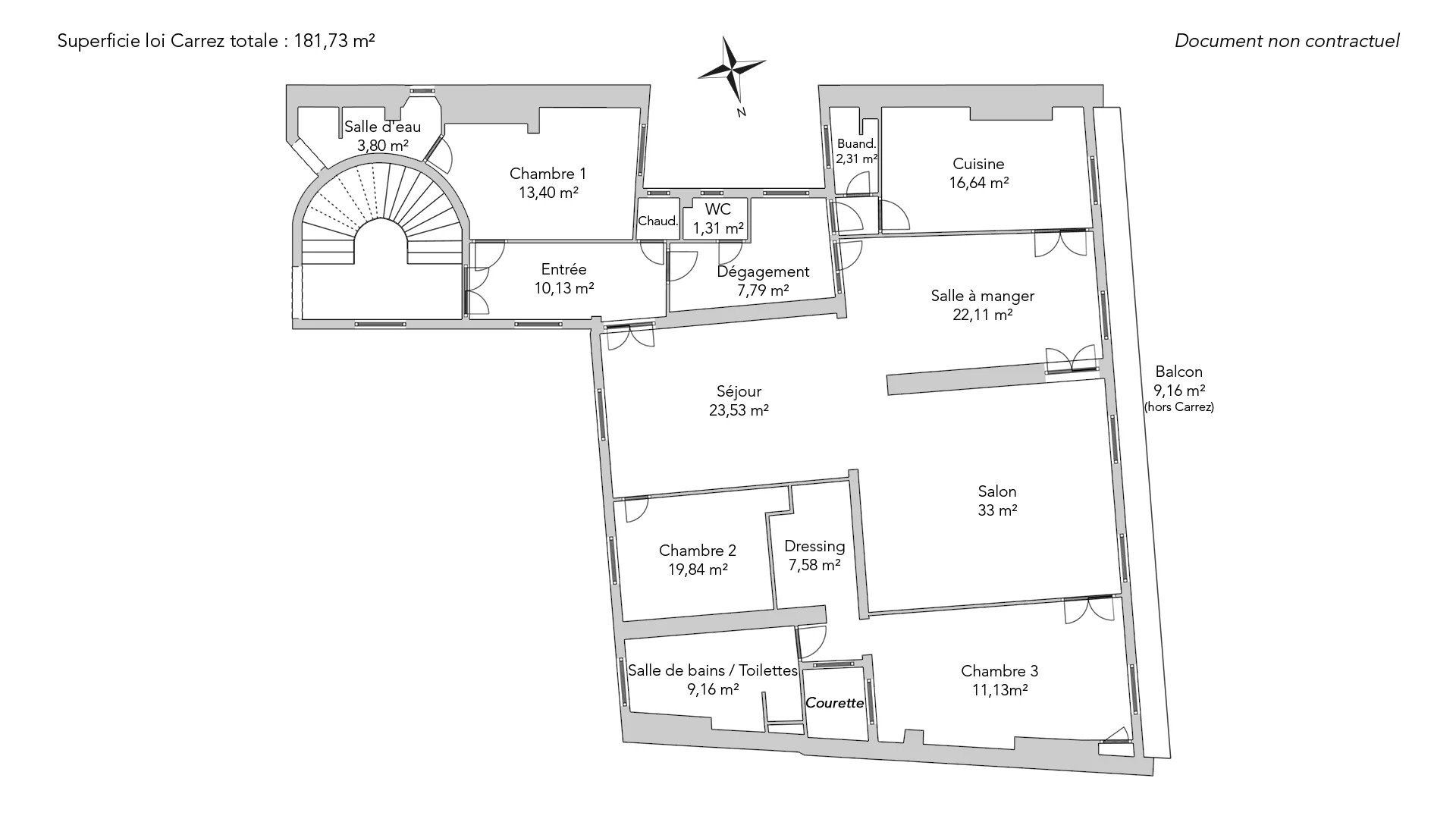
Let's take an overview
Ad reference : 2506MONLAC
Located in the heart of the emblematic rue des Martyrs, on the fifth floor with elevator of a beautiful freestone building with live-in janitor, superb 181.73sqm Carrez law family and reception apartment. Entirely renovated by an architect and air-conditioned, it offers top-quality amenities. Crossing east/west, it benefits from pleasant sunlight, and its balcony offers an exceptional view of the Sacré Coeur. It comprises an entrance hall with storage space, a beautiful lounge and dining room opening onto the balcony, a separate kitchen, a second, quiet lounge overlooking the courtyard, a suite with bathroom (shower, bath and toilet) and large dressing room, a bedroom overlooking the courtyard, a guest suite with storage space and shower room, a laundry room and separate toilet. A cellar completes this offer. A nearby parking space is available at an additional cost.
- Habitable : 1 956,12 Sq Ft
- 6 rooms
- 3 bedrooms
- 1 bathroom
- 1 shower room
- Floor 5/6
- Fireplace
- Orientation East , West
- Excellent condition
What we seduced
- Balcony/Terrace
- Guardian
- Historical monument view
- Luminous
- Crossing
- Car park
- Elevator
- Cellar
We say more
Regulations & financial information
Information on the risks to which this property is exposed is available on the Géorisques website. : www.georisques.gouv.fr
| Diagnostics |
|---|
Final energy consumption : C - 135 kWh/m²/an.
Estimated annual energy costs for standard use: between 2 360,00 € and 3 270,00 € /year (including subscription).
Average energy price indexed to 01/01/2021.
| Financial elements |
|---|
Property tax : 1 998,00 € /an
Interior & exterior details
| Room | Surface | Detail |
|---|---|---|
| 1x Car park | ||
| 1x Cellar | ||
| 1x Entrance | 109.04 Sq Ft | Floor : 5th |
| 1x Bedroom | 144.24 Sq Ft | Floor : 5th |
| 1x Bathroom | 40.9 Sq Ft | Floor : 5th |
| 1x Bathroom | 14.1 Sq Ft | Floor : 5th |
| 1x Laundry room | 24.86 Sq Ft | Floor : 5th |
| 1x Clearance | 83.85 Sq Ft | Floor : 5th |
| 1x Dining room | 237.99 Sq Ft | Floor : 5th |
| 1x Kitchen | 179.11 Sq Ft | Floor : 5th |
| 1x Stay | 355.21 Sq Ft | Floor : 5th |
| 1x Balcony | 14.75 Sq Ft | Floor : 5th |
| 1x Bedroom | 213.56 Sq Ft | Floor : 5th |
| 1x Dressing room | 81.59 Sq Ft | Floor : 5th |
| 1x Bathroom | 98.6 Sq Ft | Floor : 5th |
| 1x Bedroom | 119.8 Sq Ft | Floor : 5th |
| 1x Desk | 253.27 Sq Ft | Floor : 5th |
Services
Building & Co-ownership
| Building |
|---|
-
Built in : 1790
-
Type : cut stone
-
Number of floors : 6
-
Quality level : Normal
| Co-ownership |
|---|
15 housing lots
Average annual amount of the share of current charges : 5 448 €
Procedure in progress : Non
Meet your agency

Simulator financing
Calculate the amount of the monthly payments on your home loan corresponding to the loan you wish to make.
FAI property price
3 200 000 €
€
per month
Do you have to sell to buy?
Our real estate consultants are at your disposal to estimate the value of your property. All our estimates are free of charge.
Estimate my propertyA living space to suit you
Junot takes you on a tour of the neighborhoods in which our agencies welcome you, and presents the specific features and good addresses.
Explore the neighborhoods